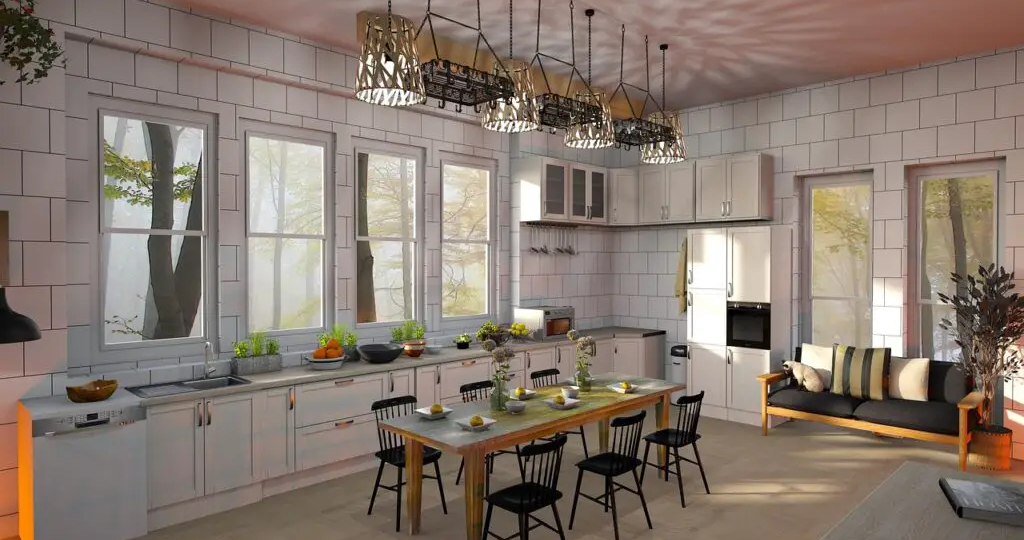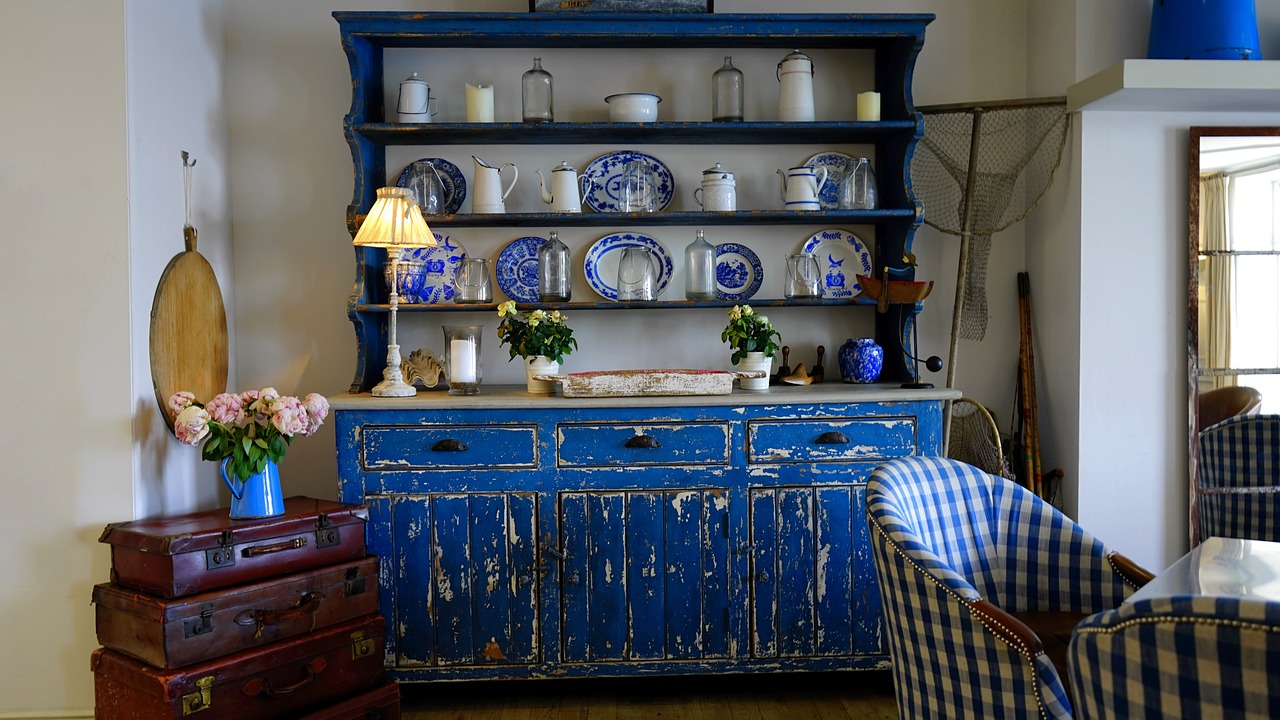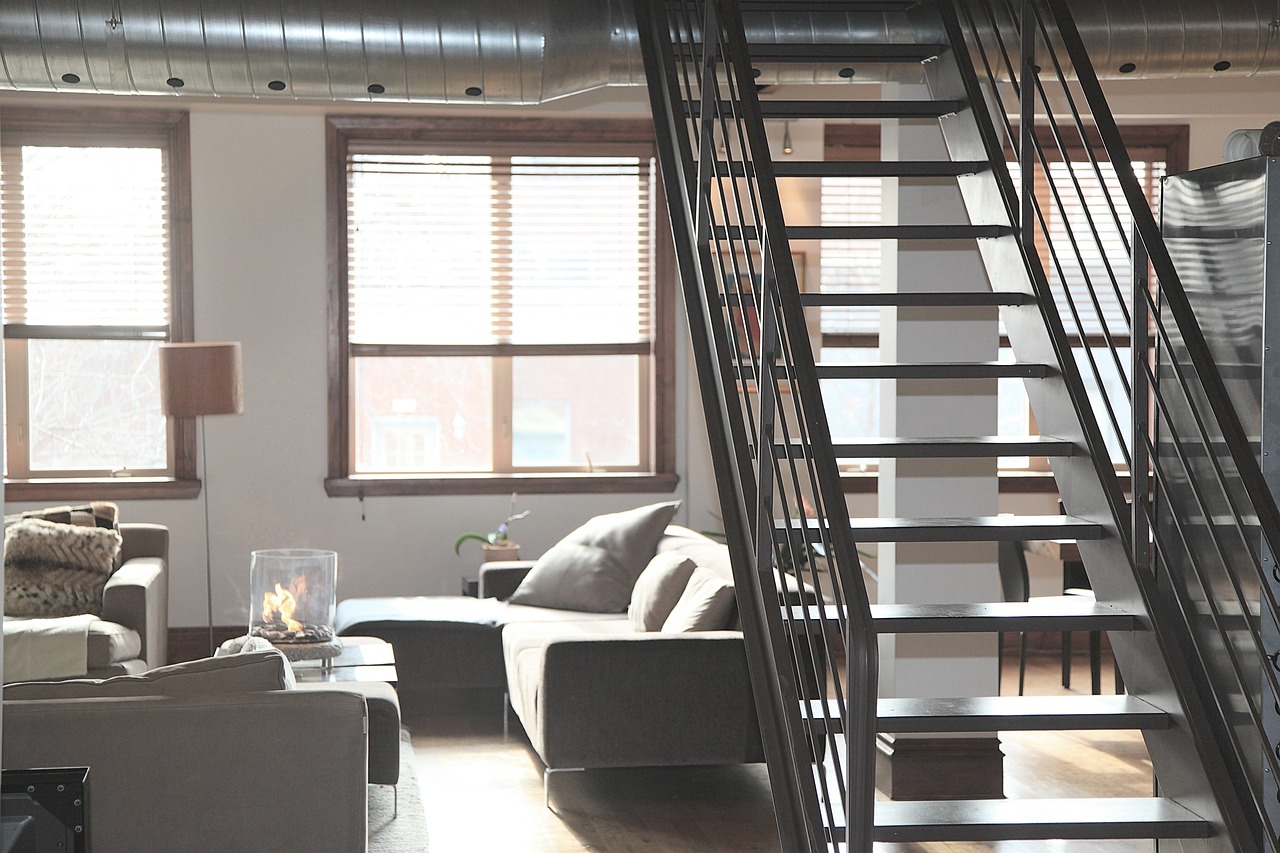
Introduction
In recent years, the trend towards larger kitchens has become increasingly popular. Gone are the days of cramped cooking spaces and limited storage. Today, homeowners are seeking expansive, open-plan kitchens that provide ample room for meal preparation, entertaining, and family gatherings. But why is this trend on the rise? What are the benefits of a larger kitchen, and what factors are driving this shift in home design? Finally, how do you make a kitchen larger? These are the questions that we will explore in this blog post.
The Rising Trend of Larger Kitchens
First and foremost, the kitchen has evolved from a purely functional space to the heart of the home. It’s where we cook, eat, socialize, and spend quality time with our loved ones. As such, a larger kitchen can facilitate these activities and provide a more comfortable, welcoming environment. Additionally, modern lifestyles often demand more storage and counter space, particularly for larger families or frequent entertainers. A larger kitchen can help alleviate these concerns and provide a more efficient and organized space.
Furthermore, the rise of open-plan living has been on the rise for some time now. Open-plan living has become the ultimate dream of every interior designer. The idea of having a spacious and airy living area that combines the kitchen, dining, and living rooms into one cohesive space has become the epitome of modern living. However, with all the perks come a few downsides as well.
Lastly, as economic pressures continue to shape the housing market, smaller homes have become increasingly popular. This trend has led to the elimination of the traditional dining room, with many homeowners opting for a more open concept layout that combines the dining space with the living area and kitchen. This shift towards multi-functional spaces reflects a desire for more practical and efficient use of available square footage.
Benefits and impact of a Larger Kitchen
The placement of the dining space within close proximity to the kitchen and living area has many advantages.
- It creates a more social and integrated atmosphere for entertaining guests. The cook can easily interact with guests and keep an eye on the meal while it is being prepared, which takes the pressure off the host and allows for a more relaxed and enjoyable experience.
- Parents can also supervise their children while they eat, which is especially helpful for families with young kids.
- In addition, to its functional benefits, the combination of dining, living, and kitchen spaces also has aesthetic appeal. It creates a sense of openness and flow, making the home feel spacious and inviting. The space feels less cramped and claustrophobic.
- Large windows and glass doors can be incorporated to allow for plenty of natural light, which further enhances the feeling of openness and connection to the outdoors.
- Overall, the trend towards smaller homes and multi-functional spaces reflects a changing lifestyle and a desire for make proper use of the small space available.
However, one of the most significant impacts of open-plan living is its effect on privacy. With no walls to separate the different areas, it becomes challenging to have moments of solitude or quiet time when needed. Moreover, with open-plan living, the kitchen has become the heart of the home. It’s not just a place to cook and prepare meals anymore.
Also, on the downside, the kitchen is now always on display. No more hiding the dirty dishes in the sink or the cluttered countertops. Everything is out in the open, and it can be stressful to have to keep everything looking pristine and presentable all the time. But fear not, with a little creativity and organization, you can still enjoy the benefits of open-plan living without sacrificing your privacy or sanity.
How to achieve a larger kitchen
To achieve this layout, the walls that once separated the dining and kitchen areas are removed and replaced with a peninsula, which sometimes includes columns at the end. This design feature not only opens up the space, making it appear larger and more welcoming, but it also provides additional seating options for the entire household. This means that while someone is cooking, others can sit at the peninsula to chat and enjoy a drink or snack.
There are other ways a dining space can be incorporated into a kitchen and at the same time not intrude in the cooking tasks. Here are some examples.



- There is much flexibility to get from an island because of its location and size. An in-kitchen dining experience can be a kitchen island converted to a dining place. This kitchen island can also be used as a workspace for the family as well, when not in use. This casual setting makes use of a few stools around a counter top. Islands can also be used to control movement (or traffic).
- Use cabinetry in the kitchen to emphasize the separation between the kitchen and the dining area.
- A breakfast nook would make an attractive addition to a kitchen. This spot has a cozy feel with a full view of the outdoors. Such areas can also be defined with hanging lights or a chandelier.
- A built-in dining nook can become a popular spot for the family. Also, if you want cushions like above, make allowances for them. You should allow 18″ to 20″ between the back cushion and the edge of the table. This dining nook is a breakfast nook and it has potential for a hidden place for the storage of seldom-used items. It also has a wonderful view to the outdoors as well. However, when a dining nook lacks windows, its walls can become an instant art gallery or area with shelves that has a couple of decorative kitchen items and cookbooks.
- A sizable nook might accommodate a standard dining table. A dining alcove, like above, with a great view has a comforting feel. Keeping the area free from cabinetry can produce a dining area with a softer look. Also, cabinets of the kitchen area can be the transition tools between the kitchen and dining space. Finally, the windows and doors help make the space seem more sophisticated and open.
As we have seen, when the kitchen and dining areas are combined, there should be adequate light and ventilation by the dining space. However, you should note that the distance between the two areas should be convenient to allow diners to help themselves to the refrigerator and freezer. So, it is possible for dining areas to retain its separate identity and usefulness without actually being in a separate room. This is good news for the 2-bedroom and 3 bedroom houses.
Conclusion
Bigger is better, at least when it comes to kitchens. With more people opting for larger kitchens, it’s clear that the kitchen is no longer just a place for cooking but a space for socializing and entertaining. Whether you’re a master chef or just enjoy heating up a frozen dinner, a larger kitchen provides more room to move around and less crowding during meal prep. And let’s be honest, who doesn’t love a little extra counter space for all those kitchen gadgets we just had to have? So go ahead and dream big when it comes to your kitchen, because with all these benefits, it’s clear that size really does matter.
RELATED POSTS
View all


